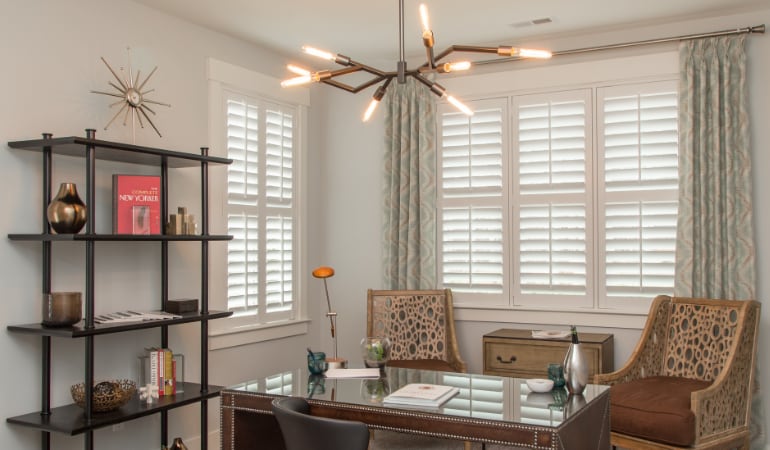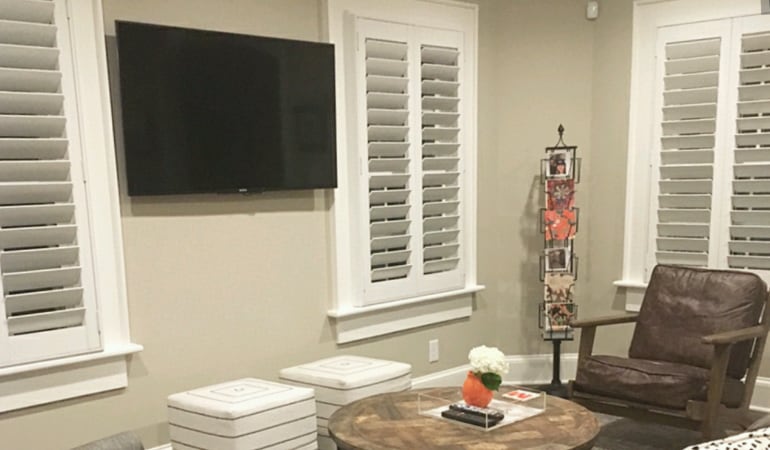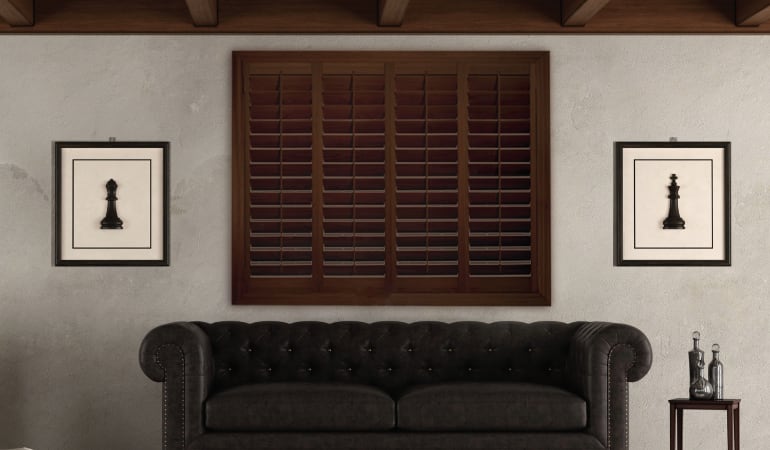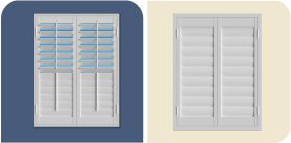
How To Set Up A Garage Playroom And More In Minneapolis
One of the quickest and cheapest methods to get more living area is changing your garage into an additional room. The frame is already there--it just takes some elbow grease to get the space livable. Add comfy flooring, heating and cooling, gorgeous window treatments, and some color, and you’ll soon have a brand new home office, family area, or garage playroom in Minneapolis.

Get Heating And Cooling
Minneapolis garages are chilly in winter and stifling in summer. That’s less than ideal for a home office or playroom. The first thing to do for your garage alteration is figure out heating and cooling. You can extend your home’s HVAC existing lines to your new space or install heaters and ceiling fans.
You’ll want to affix insulation to the frame and ceiling, too--particularly where the garage door was located. This will help keep a desireable indoor temperature. For added insulation, get high-efficiency faux wood Polywood® shutters on top of the windows. Their patented weatherstripping stops drafts and traps indoor air to keep your family comfortable in winter and cool in summer.

Set Windows And Lighting
Your dark Minneapolis garage will benefit from additional lighting before the family can appreciate working and playing there. Start by running the electrical wiring and placing light fixtures and electrical plugs. You may want to keep fixtures modern for your Minneapolis garage playroom or home office or add sleek light fixtures and lamps if you intend to entertain here.
For a lighter feel, place windows to your former garage and furnish the windows with adjustable Minneapolis garage window treatments. Plantation shutters make it easy to tweak incoming sunlight. Open the shutter panels to get a inviting room or redirect glare from your screen or work computer with the louvers. When you require privacy at any point, or the sun is too much, the slats and louvers fit together to block light and the view inside.
Update The Ceiling And Floor
Garage floors pose a dilemma as living space. They are commonly lower than the remainder of the house and are comprised of concrete. To assist revamped garages come together with the other rooms of the home, Minneapolis homeowners commonly hike up the garage floor and lay down more inviting elements like laminate, hardwood, carpet, or garage floor tiles. Just remember, if you hike the floor, you still need at least 7 ½ feet of ceiling height.
While on the topic of the ceiling, that probably needs some updating as well. You can complete the ceiling with drywall or build a drop ceiling. For more storage, create attic space over your new ceiling.

Complete Your Look With Furnishings And Decor
Your renovated garage will become more comfortable after you decorate. Select a color palette that suits your new room’s function and bring in those touches with paint, furniture, accessories, and window treatments.
Use a modern desk and office chair, your favorite paint color, and crisp white plantation shutters to make a invigorating home work environment. Vivacious paint and colorful pillows and chairs, rug, and storage chests for toys transform your Minneapolis garage into a playroom. Install durable Polywood shutters for window treatments that endure kids. Or, for a cozy entertainment area, pair a warm neutral palette with luxurious hardwood interior shutters and set up a TV and inviting sectional for family movie nights.
Get Converted Garage Window Treatments In Minneapolis At Sunburst Shutters Minneapolis
Get window treatments from Sunburst Shutters Minneapolis to perfect your garage conversion. We carry an abundance of styles for any remodeling project in your Minneapolis home. Tell us how we can help with by reaching us at 952-856-8130 or complete the form below to get a free in-home consultation.


